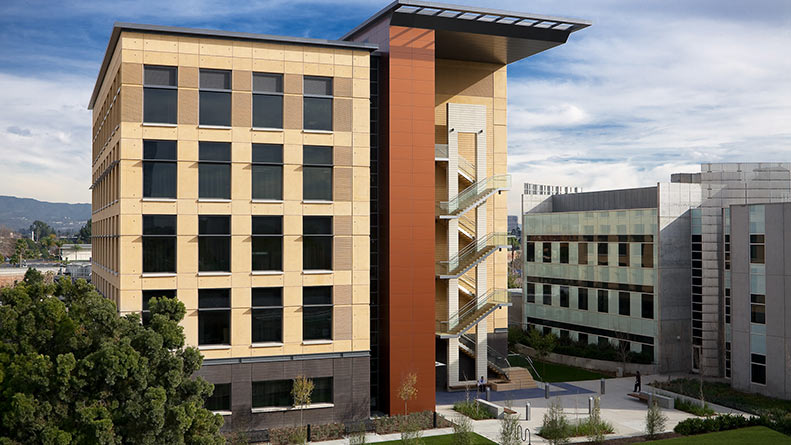PROJECT INFO
This LEED-Gold Certified five-story building encompasses four levels of 48,000 square feet including pathology labs and classroom areas with the first floor housing an electron microscope. The fifth floor is 12,000 square feet of administrative and office spaces.
Pan-Pacific has the ability to design facilities that conserve our valuable natural resources. An example of our capabilities is demonstrated in the implementation of LEED as a team member with the Owners, Architects, Construction Managers and General Contractors to deliver facilities which have a nominal impact on our environment. The UCI Clinical Laboratory is an example of a Design-Build facility where we have successfully implemented water and electrical conservation by utilizing hydrogenating faucets, low-consumption fixtures, high efficiency pumps and heaters that aid in reducing both the ecological footprint and long-term utility consumption rates experienced by the Owner. Pan-Pacific is driven to exceed customer’s expectations, which is why we have been and will continue to be successful on complex and fast-paced projects.
Much of the coordination and design of this state-of-the-art laboratory was accomplished using “big room” and 3D/BIM collaboration. These activities, encompassing many of the positive aspects of IPD, helped make this project one of the “foremost success stories” according to Rod Hammett, Project Manager for HP.

